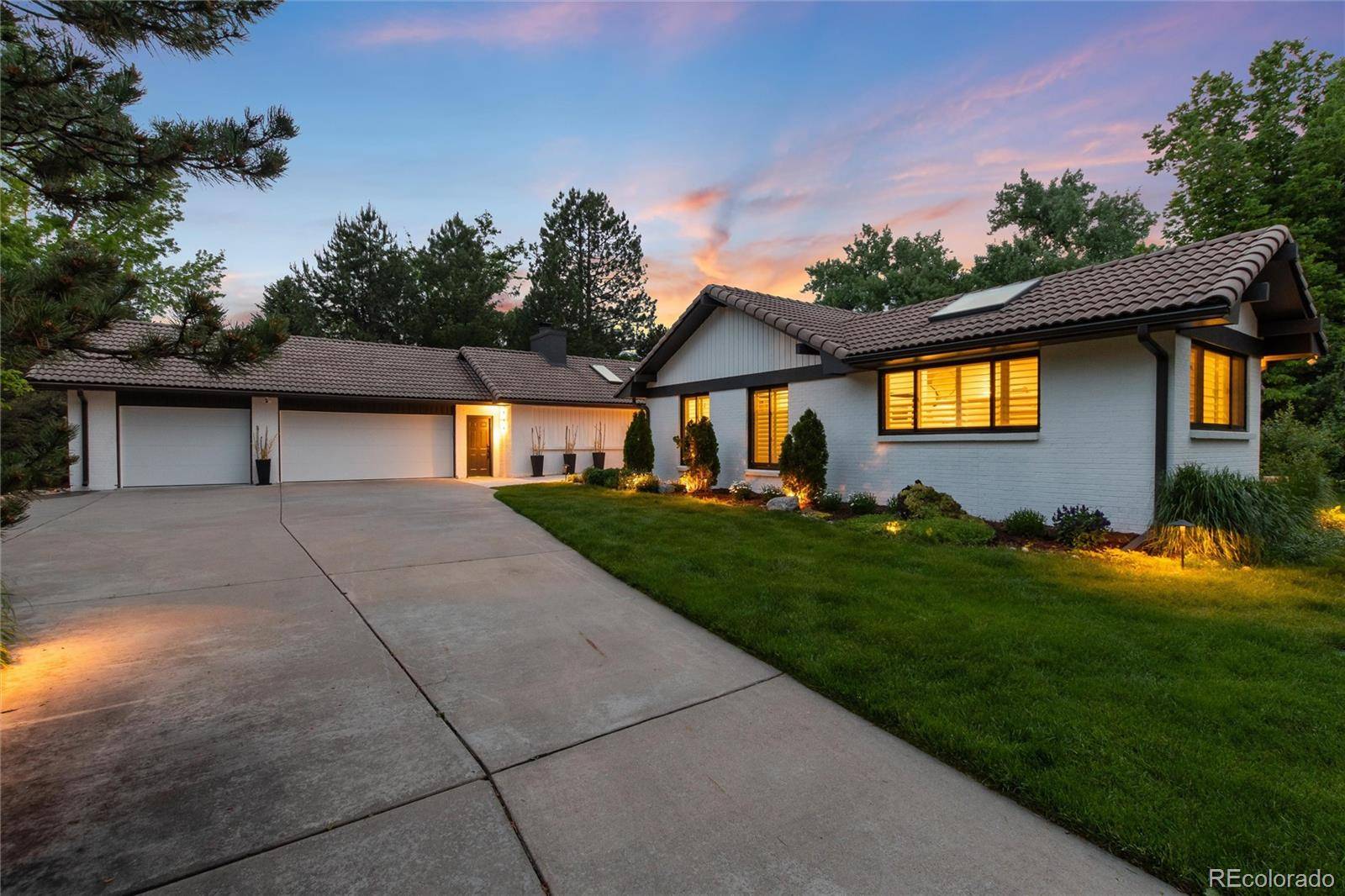5 Beds
6 Baths
4,300 SqFt
5 Beds
6 Baths
4,300 SqFt
Key Details
Property Type Single Family Home
Sub Type Single Family Residence
Listing Status Active
Purchase Type For Sale
Square Footage 4,300 sqft
Price per Sqft $581
Subdivision Columbine Valley
MLS Listing ID 4444099
Style Traditional
Bedrooms 5
Full Baths 3
Half Baths 1
Three Quarter Bath 2
Condo Fees $300
HOA Fees $300/ann
HOA Y/N Yes
Abv Grd Liv Area 2,950
Year Built 1979
Annual Tax Amount $16,096
Tax Year 2024
Lot Size 0.413 Acres
Acres 0.41
Property Sub-Type Single Family Residence
Source recolorado
Property Description
Location
State CO
County Arapahoe
Rooms
Basement Finished
Main Level Bedrooms 4
Interior
Interior Features Built-in Features, Ceiling Fan(s), Five Piece Bath, Kitchen Island, Open Floorplan, Primary Suite, Quartz Counters, Radon Mitigation System, Smart Ceiling Fan, Smoke Free, Vaulted Ceiling(s), Walk-In Closet(s)
Heating Forced Air, Natural Gas
Cooling Central Air
Flooring Carpet, Tile, Wood
Fireplaces Number 2
Fireplaces Type Dining Room, Great Room
Fireplace Y
Appliance Bar Fridge, Convection Oven, Dishwasher, Disposal, Double Oven, Dryer, Gas Water Heater, Microwave, Range Hood, Refrigerator, Self Cleaning Oven, Warming Drawer, Washer, Wine Cooler
Laundry Sink
Exterior
Exterior Feature Private Yard
Parking Features Circular Driveway, Concrete, Exterior Access Door, Finished Garage, Floor Coating, Heated Garage
Garage Spaces 3.0
Fence None
View Golf Course
Roof Type Concrete
Total Parking Spaces 3
Garage Yes
Building
Lot Description Landscaped, Level, Many Trees, On Golf Course, Sprinklers In Front, Sprinklers In Rear
Foundation Slab
Sewer Public Sewer
Water Public
Level or Stories One
Structure Type Brick
Schools
Elementary Schools Wilder
Middle Schools Goddard
High Schools Heritage
School District Littleton 6
Others
Senior Community No
Ownership Corporation/Trust
Acceptable Financing Cash, Conventional, Jumbo
Listing Terms Cash, Conventional, Jumbo
Special Listing Condition None
Virtual Tour https://www.zillow.com/view-imx/9ec2f335-1443-4906-8db0-01899692e018?setAttribution=mls&wl=true&initialViewType=pano

6455 S. Yosemite St., Suite 500 Greenwood Village, CO 80111 USA






