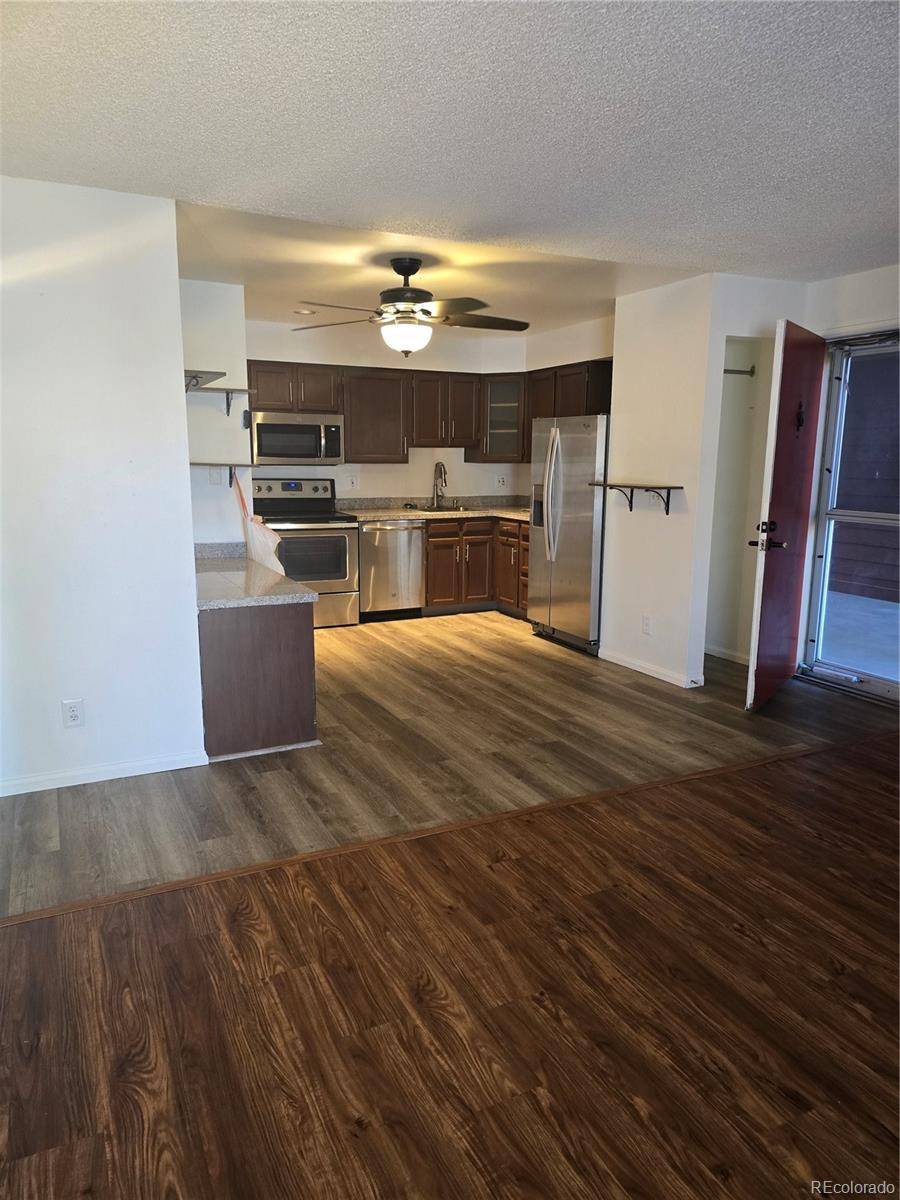2 Beds
1 Bath
706 SqFt
2 Beds
1 Bath
706 SqFt
Key Details
Property Type Condo
Sub Type Condominium
Listing Status Active
Purchase Type For Sale
Square Footage 706 sqft
Price per Sqft $389
Subdivision Chestnut
MLS Listing ID 9496762
Bedrooms 2
Full Baths 1
Condo Fees $3,204
HOA Fees $3,204/ann
HOA Y/N Yes
Abv Grd Liv Area 706
Year Built 1983
Annual Tax Amount $1,124
Tax Year 2023
Property Sub-Type Condominium
Source recolorado
Property Description
Location
State CO
County Denver
Zoning Residential
Rooms
Basement Crawl Space
Main Level Bedrooms 2
Interior
Interior Features Ceiling Fan(s), Granite Counters, High Speed Internet
Heating Forced Air, Natural Gas
Cooling None
Flooring Vinyl
Fireplaces Number 1
Fireplaces Type Living Room
Fireplace Y
Appliance Dishwasher, Disposal, Dryer, Oven, Refrigerator, Self Cleaning Oven, Washer
Laundry In Unit
Exterior
Exterior Feature Balcony
Parking Features Asphalt, Guest, Oversized
Roof Type Shake
Total Parking Spaces 4
Garage No
Building
Foundation Concrete Perimeter
Sewer Public Sewer
Level or Stories One
Structure Type Wood Siding
Schools
Elementary Schools Grant Ranch E-8
Middle Schools Grant Ranch E-8
High Schools John F. Kennedy
School District Denver 1
Others
Senior Community No
Ownership Bank/GSE
Acceptable Financing 1031 Exchange, Cash, Conventional, FHA, USDA Loan, VA Loan
Listing Terms 1031 Exchange, Cash, Conventional, FHA, USDA Loan, VA Loan
Special Listing Condition None, Real Estate Owned
Pets Allowed Cats OK, Dogs OK

6455 S. Yosemite St., Suite 500 Greenwood Village, CO 80111 USA






