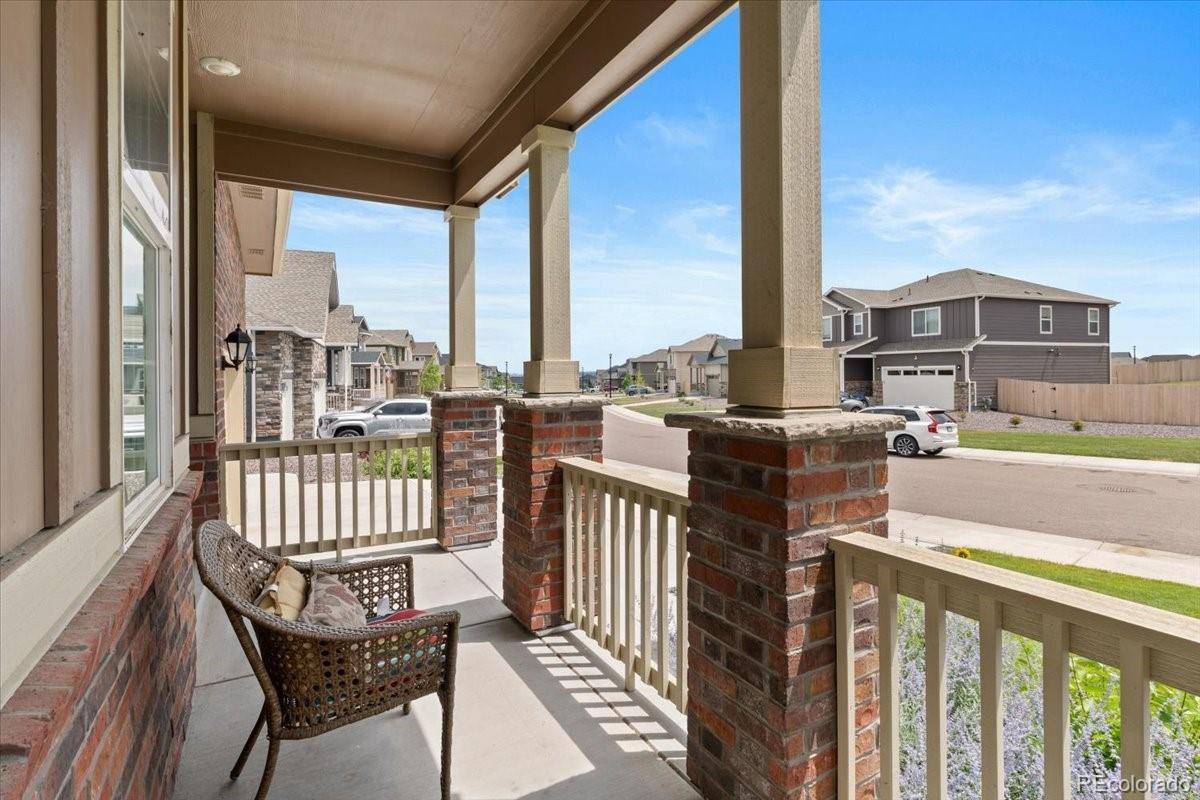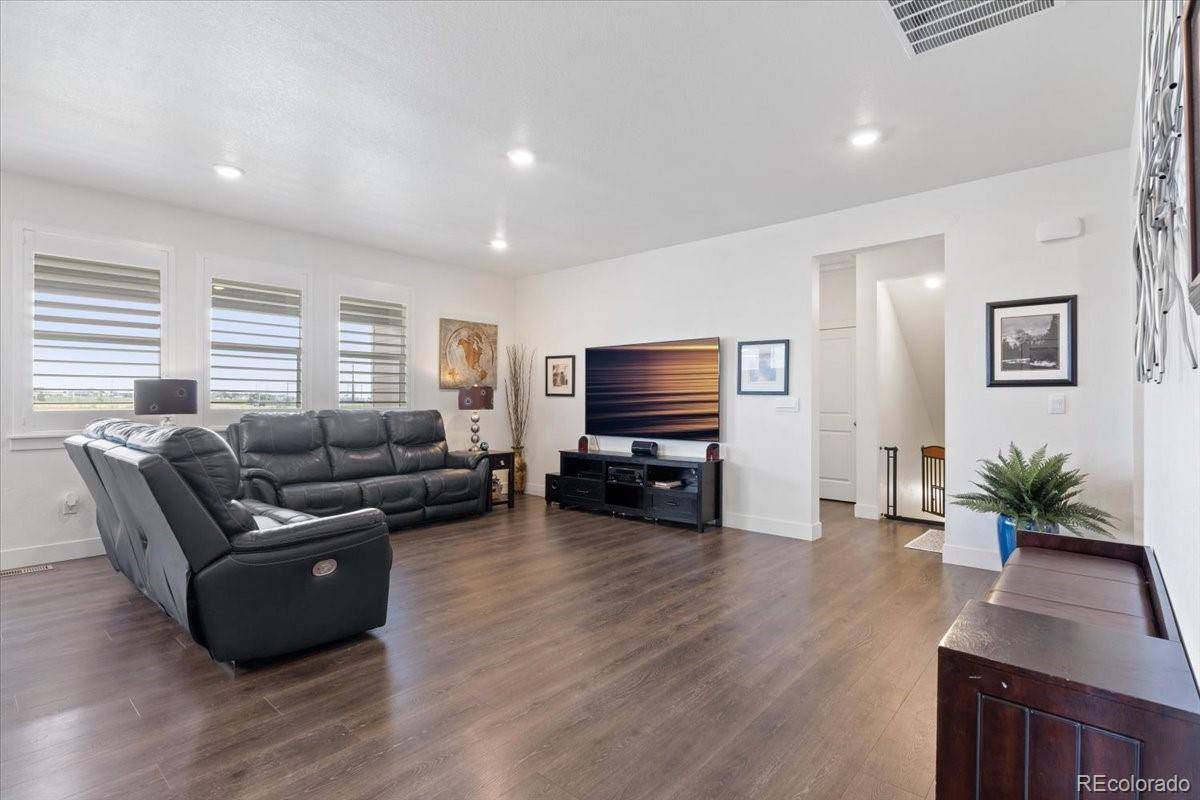4 Beds
3 Baths
3,832 SqFt
4 Beds
3 Baths
3,832 SqFt
Key Details
Property Type Single Family Home
Sub Type Single Family Residence
Listing Status Active
Purchase Type For Sale
Square Footage 3,832 sqft
Price per Sqft $195
Subdivision Timberleaf
MLS Listing ID 2534241
Bedrooms 4
Full Baths 3
Condo Fees $1,140
HOA Fees $1,140/ann
HOA Y/N Yes
Abv Grd Liv Area 1,916
Year Built 2022
Annual Tax Amount $7,202
Tax Year 2024
Lot Size 9,338 Sqft
Acres 0.21
Property Sub-Type Single Family Residence
Source recolorado
Property Description
Key Features:
• Spacious Living: Boasting 4 generously sized bedrooms, walk-in closets and 3 well-appointed bathrooms, this home provides ample space for relaxation and privacy.
• Gourmet Kitchen: The modern kitchen is equipped with top-of-the-line appliances, including stainless steel hood, and Samsung Bespoke Refrigerator with inside water service, making meal preparation a delight.
• Elegant Interiors: Beautiful plantation shutters through out. Enjoy a mix beautiful tile, carpet, and vinyl flooring throughout, complemented by almost completely finished basement with large family room that adds versatility to your living space.
• Comfort & Convenience: Stay comfortable year-round with forced air heating and central cooling systems as well as on demand hot water.
• Ample Parking: A spacious 3-car attached garage ensures plenty of room for vehicles and storage.
• Outdoor Oasis: Situated on a 9,570 sq ft lot, the property offers a serene park view, perfect for outdoor gatherings and relaxation. Opens to HOA open space and walking trails. Walking distance to all 3 schools. South facing! Ideal for limited snow shoveling.
Community & Location:
Timberleaf is renowned for its family-friendly atmosphere, featuring parks, playgrounds, and scenic trails. Residents appreciate the neighborhood's dog-friendly environment and the abundance of nearby green spaces. The home is conveniently located near Brantner Elementary School, Roger Quist Middle School, and Riverdale Ridge High School, all within walking distance.
Experience the perfect blend of modern living and community charm at 13476 Willow Street.
Location
State CO
County Adams
Rooms
Basement Finished, Unfinished
Main Level Bedrooms 2
Interior
Heating Forced Air
Cooling Central Air
Fireplace N
Appliance Convection Oven, Dishwasher, Disposal, Dryer, Gas Water Heater, Microwave, Oven, Range Hood, Refrigerator, Self Cleaning Oven
Exterior
Garage Spaces 3.0
Roof Type Composition
Total Parking Spaces 3
Garage Yes
Building
Lot Description Greenbelt
Sewer Public Sewer
Level or Stories One
Structure Type Frame
Schools
Elementary Schools Brantner
Middle Schools Roger Quist
High Schools Riverdale Ridge
School District School District 27-J
Others
Senior Community No
Ownership Individual
Acceptable Financing Cash, Conventional, FHA, VA Loan
Listing Terms Cash, Conventional, FHA, VA Loan
Special Listing Condition None

6455 S. Yosemite St., Suite 500 Greenwood Village, CO 80111 USA






