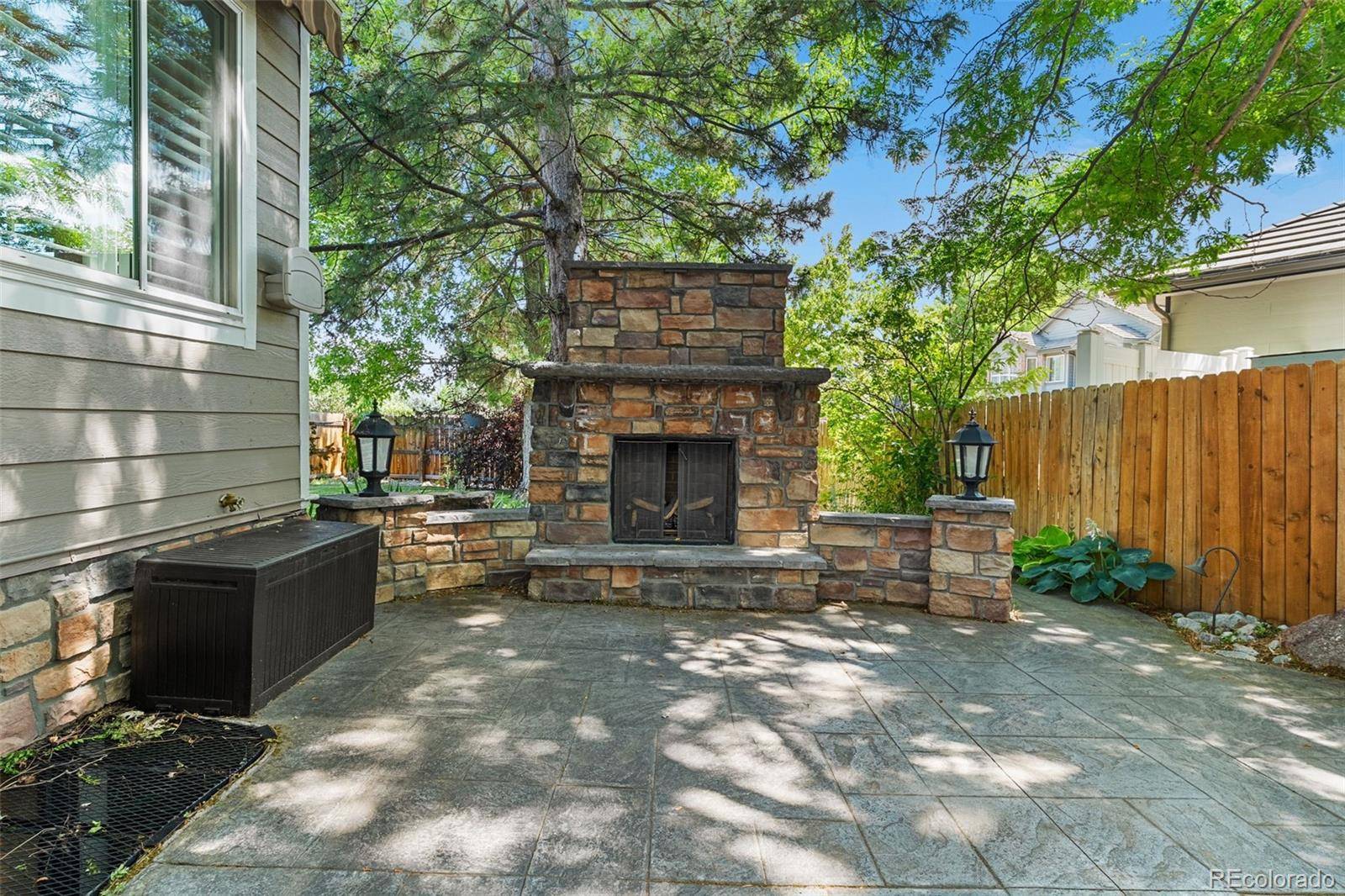4 Beds
4 Baths
3,515 SqFt
4 Beds
4 Baths
3,515 SqFt
Key Details
Property Type Single Family Home
Sub Type Single Family Residence
Listing Status Coming Soon
Purchase Type For Sale
Square Footage 3,515 sqft
Price per Sqft $236
Subdivision Lone Tree
MLS Listing ID 7391201
Bedrooms 4
Full Baths 2
Three Quarter Bath 2
HOA Y/N No
Abv Grd Liv Area 2,682
Year Built 1993
Annual Tax Amount $5,202
Tax Year 2024
Lot Size 9,583 Sqft
Acres 0.22
Property Sub-Type Single Family Residence
Source recolorado
Property Description
Perfectly situated on a quiet, tree-lined street just minutes from Lone Tree Golf Club, this beautifully updated residence offers the perfect blend of comfort, function, and style. The large lot has beautiful landscaping that welcomes you home.
Step inside to an open and flowing floor plan featuring 4 bedrooms, 4 bathrooms, and a main floor office with built-in desk and shelving—ideal for working from home. Enjoy seamless indoor-outdoor living with a spacious, private backyard oasis, complete with mature trees, a custom stamped concrete deck, built-in outdoor fireplace, retractable awning, and a private hot tub, accessed through a heated sunroom with roll-down shades.
The gourmet kitchen is the heart of the home, featuring granite countertops, stainless steel appliances, a gas cooktop, new Monogram French door double oven, center island, and casual dining area, all open to the inviting family room and adjacent to a formal dining space.
Upgrades and features include:
Newer concrete tile roof
Plantation shutters throughout
Hardwood and engineered hardwood flooring on the main level
Built-in shelving and designer lighting
Main floor ¾ bath and laundry/mudroom with ample storage and access to the 3-car garage
The primary suite is a true retreat, featuring soaring vaulted ceilings, a cozy double-sided fireplace, and a fully remodeled 5-piece modern bathroom with walk-in closet.
The finished basement provides extra living space with a media/movie room, potential game/exercise area, and a beautiful bathroom complete with a steam shower. Ideal for relaxation or entertaining guests.
This is a rare opportunity to own a move-in ready home with top-tier upgrades, incredible outdoor living spaces, and no HOA a great location to access Park Meadows Mall and the Denver area. Schedule your private showing today!
Location
State CO
County Douglas
Rooms
Basement Partial
Interior
Interior Features Breakfast Bar, Ceiling Fan(s), Eat-in Kitchen, Entrance Foyer, Five Piece Bath, Granite Counters, High Ceilings, High Speed Internet, Kitchen Island, Open Floorplan, Primary Suite, Smoke Free, Hot Tub, Vaulted Ceiling(s), Walk-In Closet(s)
Heating Forced Air
Cooling Central Air
Flooring Carpet, Tile, Wood
Fireplaces Number 2
Fireplaces Type Living Room, Primary Bedroom
Fireplace Y
Appliance Cooktop, Dishwasher, Disposal, Double Oven, Gas Water Heater, Microwave, Range Hood, Refrigerator
Laundry Sink
Exterior
Exterior Feature Fire Pit, Lighting, Private Yard, Spa/Hot Tub
Garage Spaces 3.0
Fence Full
Roof Type Concrete
Total Parking Spaces 3
Garage Yes
Building
Lot Description Corner Lot, Cul-De-Sac, Irrigated, Landscaped, Sprinklers In Front, Sprinklers In Rear
Sewer Public Sewer
Water Public
Level or Stories Two
Structure Type Frame
Schools
Elementary Schools Eagle Ridge
Middle Schools Cresthill
High Schools Highlands Ranch
School District Douglas Re-1
Others
Senior Community No
Ownership Corporation/Trust
Acceptable Financing Cash, Conventional, FHA, VA Loan
Listing Terms Cash, Conventional, FHA, VA Loan
Special Listing Condition None

6455 S. Yosemite St., Suite 500 Greenwood Village, CO 80111 USA






