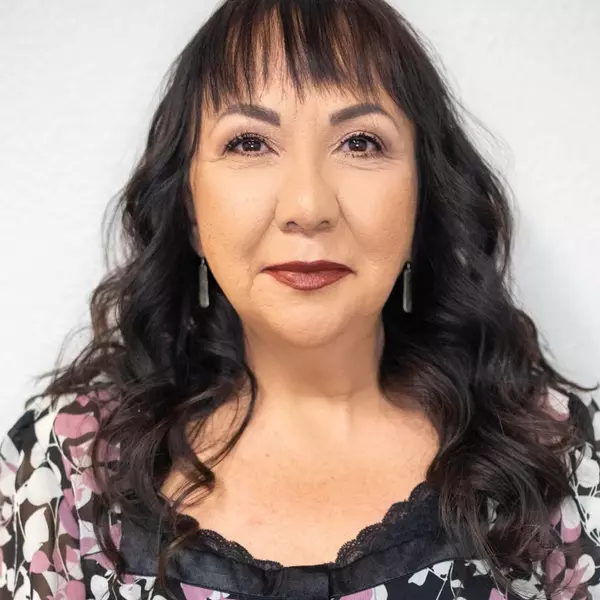$462,500
$465,000
0.5%For more information regarding the value of a property, please contact us for a free consultation.
3 Beds
2 Baths
2,699 SqFt
SOLD DATE : 06/13/2025
Key Details
Sold Price $462,500
Property Type Single Family Home
Sub Type Single Family Residence
Listing Status Sold
Purchase Type For Sale
Square Footage 2,699 sqft
Price per Sqft $171
Subdivision Highland Meadows Sub
MLS Listing ID IR1032859
Sold Date 06/13/25
Bedrooms 3
Full Baths 2
HOA Y/N No
Abv Grd Liv Area 1,360
Year Built 2005
Annual Tax Amount $1,663
Tax Year 2024
Lot Size 7,000 Sqft
Acres 0.16
Property Sub-Type Single Family Residence
Source recolorado
Property Description
No HOA/Metro Tax! Very well-kept ranch home with oversized covered back patios and open floor plan. Full unfinished basement has full egress windows with rough-in plumbing is idea to finish your way or use for endless storage. Enjoy the serenity of endless mountain views and colorful sunsets on the professionally built expansive covered back patios. Recently updated stainless kitchen appliances are higher end and are included as well as the washer and dryer. The good sized 2 car garage is epoxy coated, well insulated and heated! The kitchen is roomy and opens to the dining area with a welcoming bay window. Flooring is LVP vinyl with carpet in the living room and bedrooms. Class 4 roof installed in 2017. Many updates done in 2023, alarm entry system is owned. Smart thermostat, 55-gallon water heater.
Location
State CO
County Weld
Zoning RES
Rooms
Basement Bath/Stubbed, Full, Unfinished
Main Level Bedrooms 3
Interior
Interior Features Eat-in Kitchen, No Stairs, Pantry, Vaulted Ceiling(s), Walk-In Closet(s)
Heating Forced Air
Cooling Ceiling Fan(s), Central Air
Equipment Satellite Dish
Fireplace Y
Appliance Dishwasher, Disposal, Dryer, Microwave, Oven, Refrigerator, Washer
Laundry In Unit
Exterior
Garage Spaces 2.0
Fence Fenced
Utilities Available Cable Available, Electricity Available, Natural Gas Available
View Mountain(s)
Roof Type Composition
Total Parking Spaces 2
Garage Yes
Building
Lot Description Level, Sprinklers In Front
Foundation Slab
Sewer Public Sewer
Water Public
Level or Stories One
Structure Type Frame
Schools
Elementary Schools Highland
Middle Schools Highland
High Schools Highland
School District Ault-Highland Re-9
Others
Ownership Individual
Acceptable Financing Cash, Conventional, FHA, USDA Loan, VA Loan
Listing Terms Cash, Conventional, FHA, USDA Loan, VA Loan
Read Less Info
Want to know what your home might be worth? Contact us for a FREE valuation!

Our team is ready to help you sell your home for the highest possible price ASAP

© 2025 METROLIST, INC., DBA RECOLORADO® – All Rights Reserved
6455 S. Yosemite St., Suite 500 Greenwood Village, CO 80111 USA
Bought with Coldwell Banker Realty- Fort Collins






