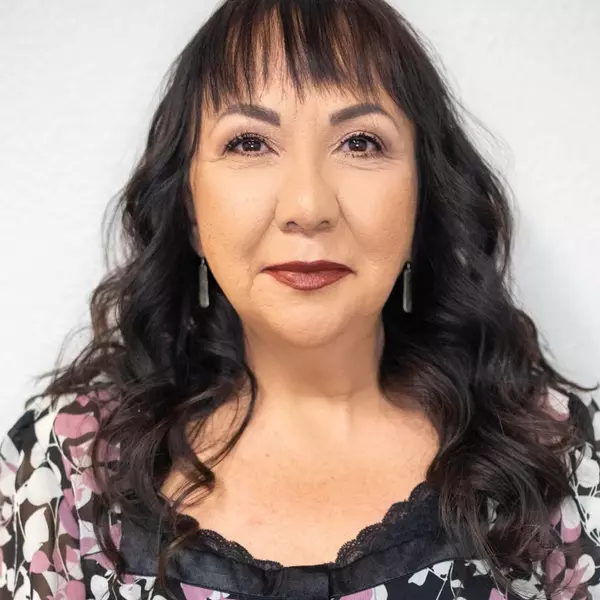$465,000
$459,900
1.1%For more information regarding the value of a property, please contact us for a free consultation.
4 Beds
4 Baths
2,471 SqFt
SOLD DATE : 06/16/2025
Key Details
Sold Price $465,000
Property Type Single Family Home
Sub Type Single Family Residence
Listing Status Sold
Purchase Type For Sale
Square Footage 2,471 sqft
Price per Sqft $188
Subdivision Hutchinson Heights
MLS Listing ID 4992129
Sold Date 06/16/25
Style Traditional
Bedrooms 4
Full Baths 2
Half Baths 1
Three Quarter Bath 1
HOA Y/N No
Abv Grd Liv Area 1,451
Year Built 1987
Annual Tax Amount $3,131
Tax Year 2024
Lot Size 4,095 Sqft
Acres 0.09
Property Sub-Type Single Family Residence
Source recolorado
Property Description
Welcome to this spacious 4-bedroom, 3.5-bath home in desirable Hutchinson Heights! Step inside to soaring vaulted ceilings and newer flooring throughout, creating a bright and inviting atmosphere. The main floor primary suite offers comfort and convenience with a double vanity and a generous walk-in closet. Downstairs, the partially finished basement includes a versatile bonus room and a spare bedroom with its own attached bath—ideal for visitors or a private retreat. Enjoy outdoor living in the private fenced yard featuring a deck, paver patio, and fire pit. With great potential for updates and personal touches, this home is ready for your vision. Conveniently located near I-225, E-470, top-rated schools, shopping, and dining. Don't miss this opportunity to make it your own!
Location
State CO
County Arapahoe
Rooms
Basement Finished, Unfinished
Main Level Bedrooms 1
Interior
Interior Features Ceiling Fan(s), Entrance Foyer, Laminate Counters, Open Floorplan, Primary Suite, Smoke Free, Vaulted Ceiling(s)
Heating Forced Air, Natural Gas
Cooling Central Air
Flooring Carpet, Tile, Vinyl, Wood
Fireplaces Number 1
Fireplaces Type Family Room, Wood Burning
Fireplace Y
Appliance Dishwasher, Disposal, Gas Water Heater, Microwave, Range, Refrigerator, Self Cleaning Oven, Water Softener
Exterior
Exterior Feature Dog Run, Private Yard
Parking Features Concrete
Garage Spaces 2.0
Fence Full
Utilities Available Cable Available, Electricity Connected, Natural Gas Connected, Phone Available
Roof Type Shingle
Total Parking Spaces 2
Garage Yes
Building
Lot Description Irrigated
Sewer Public Sewer
Water Public
Level or Stories Two
Structure Type Brick,Cement Siding,Concrete
Schools
Elementary Schools Dalton
Middle Schools Columbia
High Schools Rangeview
School District Adams-Arapahoe 28J
Others
Senior Community No
Ownership Individual
Acceptable Financing Cash, Conventional, FHA, VA Loan
Listing Terms Cash, Conventional, FHA, VA Loan
Special Listing Condition None
Read Less Info
Want to know what your home might be worth? Contact us for a FREE valuation!

Our team is ready to help you sell your home for the highest possible price ASAP

© 2025 METROLIST, INC., DBA RECOLORADO® – All Rights Reserved
6455 S. Yosemite St., Suite 500 Greenwood Village, CO 80111 USA
Bought with West and Main Homes Inc






