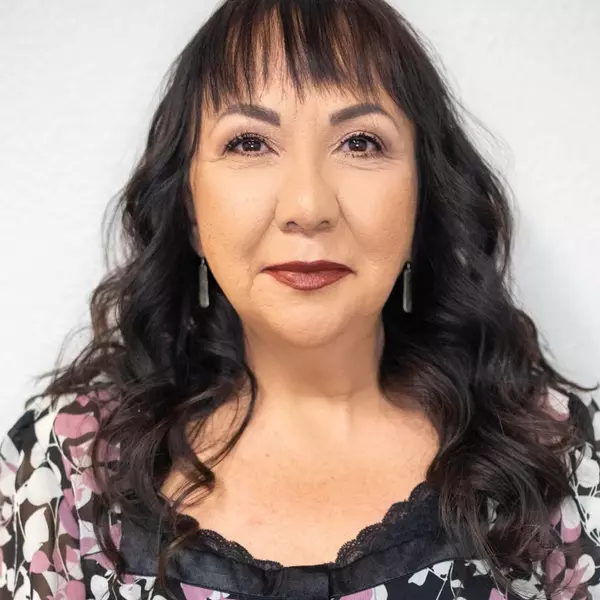$440,000
$450,000
2.2%For more information regarding the value of a property, please contact us for a free consultation.
2 Beds
2 Baths
883 SqFt
SOLD DATE : 06/24/2025
Key Details
Sold Price $440,000
Property Type Condo
Sub Type Condominium
Listing Status Sold
Purchase Type For Sale
Square Footage 883 sqft
Price per Sqft $498
Subdivision Uptown
MLS Listing ID 3361528
Sold Date 06/24/25
Style Urban Contemporary
Bedrooms 2
Full Baths 2
Condo Fees $515
HOA Fees $515/mo
HOA Y/N Yes
Abv Grd Liv Area 883
Year Built 2006
Annual Tax Amount $2,288
Tax Year 2024
Property Sub-Type Condominium
Source recolorado
Property Description
Urban Contemporary Living in the Heart of Uptown! Welcome to this stunning sun-drenched corner residence featuring two bedrooms and two bathrooms, perfectly situated in one of Denver's most vibrant neighborhoods.
Take in the spectacular west-facing views from the primary bedroom, living room, and your own private balcony—ideal for relaxing evenings or morning coffee.
Inside, this beautifully updated home offers a modern, open-concept layout with white cabinetry, stainless steel appliances, gas cooktop in the kitchen, and plenty of living space to entertain. The dining nook offers stylish wallpaper and lighting. Both bedrooms are generously sized, each with ensuite bathrooms and custom closet systems for added convenience and style. The primary bedroom also offers custom electronic black out shades.
Additional features include wood flooring throughout the living space and primary bedroom, in unit laundry, with included washer / dryer, underground garage parking, a private storage unit that is very near to your residence on the 6th floor, and access to great building amenities such as a fitness center and community meeting room.
Just blocks from Downtown and surrounded by parks, restaurants, and shops, this unbeatable location offers easy access to RiNo, major hospitals, and public transit—everything you need is right outside your door.
Location
State CO
County Denver
Zoning C-MX-12
Rooms
Main Level Bedrooms 2
Interior
Interior Features Kitchen Island, Open Floorplan, Solid Surface Counters
Heating Forced Air
Cooling Central Air
Flooring Carpet, Tile, Wood
Fireplace N
Appliance Dishwasher, Disposal, Dryer, Microwave, Range, Refrigerator, Washer
Exterior
Exterior Feature Balcony
Parking Features Lighted, Underground
Roof Type Other,Unknown
Total Parking Spaces 1
Garage No
Building
Sewer Public Sewer
Water Public
Level or Stories One
Structure Type Brick,Other
Schools
Elementary Schools University Preparatory School
Middle Schools Mcauliffe Manual
High Schools East
School District Denver 1
Others
Senior Community No
Ownership Individual
Acceptable Financing Cash, Conventional, Other
Listing Terms Cash, Conventional, Other
Special Listing Condition None
Pets Allowed Cats OK, Dogs OK
Read Less Info
Want to know what your home might be worth? Contact us for a FREE valuation!

Our team is ready to help you sell your home for the highest possible price ASAP

© 2025 METROLIST, INC., DBA RECOLORADO® – All Rights Reserved
6455 S. Yosemite St., Suite 500 Greenwood Village, CO 80111 USA
Bought with Coldwell Banker Realty - NoCo






